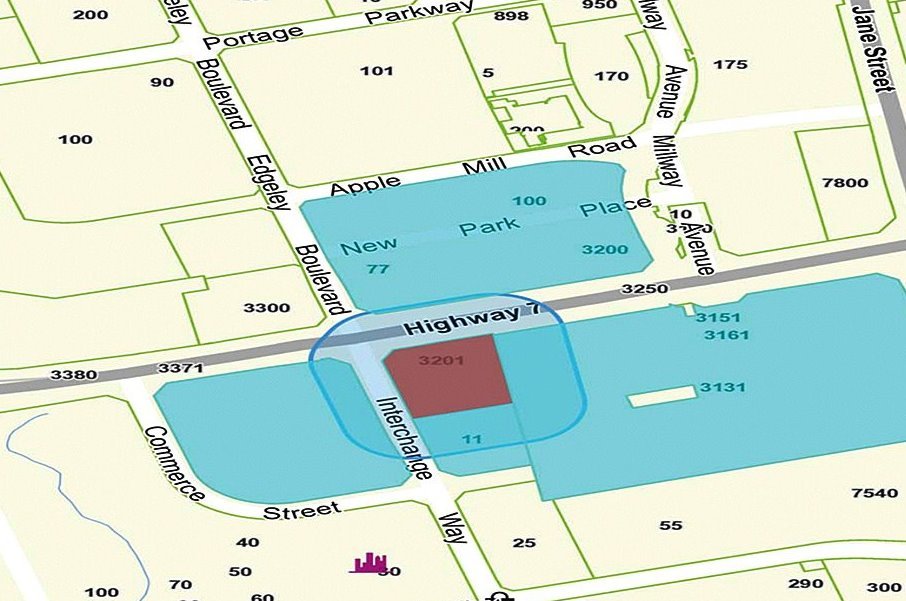7CentraL Condos, Vaughan
By Graywood Developments & Phantom Developments
7Central Condos Condo is set to redefine luxurious living in Vaughan. It ‘s aim is to enliven the neighbourhood with the addition of a 70,987 square-foot, 12-storey office building. The three towers will all be intricately designed with attractive and modern sleek shapes and glistening facades with a stylish signature that will be easily recognizable on the Vaughan skyline. It is an ambitious pre-construction master-planned project that intends to revolutionize Vaughan city.
Surrounded by over 400 acres, 7 Central Condos has been thoughtfully designed to take advantage of existing commercial, retail and institutional uses. This new, modern development will be having over 32000 square feet of indoor amenity space spread across the three condo towers. The future residents can expect to find a roster of fitness and lifestyle amenities including a state-of-the-art fitness centre, pool and sauna area, yoga studios, and five-star entertainment spaces in this project.
Location of 7 Central Condos will be in Vaughan Metropolitan Centre (VMC), the most connected place to call home in the entire city. Bolstered by the York-Spadina subway extension, which will terminate at the centre, the surrounding 400 acres has grown exponentially. It’s now a major destination for housing dozens of electic shops, restaurants and lifestyle amenities. Pedestrian boulevards, bike paths and landscaped courtyards encourage a friendly, vibrant atmosphere where it’s possible to live, work, shop and play all at once.

7CentraL Condos Highlights
| Project TypeProject Overview | |
|---|---|
| Project Type | Condos |
| City | Vaughan |
| Region | York |
| Community Type | Master-planned Community in South VMC, High-Rise Mixed Use with 3 Towers and one boutique building. This Community will comprise a total of 2,021 residential condos. Community will have resturants and reail at the bottom. Following is mix of all reside ntial units 156 studios 1158 1-bedrooms 548 2-bedrooms 159 3-bedrooms |
| Neighborhood | Vaughan Metropolitan Centre |
| Project Offer | 10-15% Down |
| Builder/ Developer | Graywood Developments and Phantom Developments |
| Project Status | Platinum VIP Launch |
| Architects | IBI Group |
| Interior Designer | TBD |
| Address | 11 Interchange Way, Vaughan, ON L4K 5W3 |
| Project Amenities | Over 10,000 sq. ft. of indoor and outdoor amenity spaces |
| Sorrounding Amenities | Close to Retail, Shopping, Coffee, Bistro, Pizza, Tim Hortan, Starbucks, Grocery, Food, Restaturants, Walk in Clinic, Public Library, Community Centre, Sports Parks, Highways, Trasnsit, Mall and Shopping |
| Floor Plans | |
|---|---|
| Floor Plans Count | 12+ |
| Suite Size Range | 325 1020 sq ft Approximate |
| Ceiling Height | 9' |
| Amenities | Request Now |
| Development Snapshot | |
|---|---|
| Number of Storeys | 55, 55, 46, 4 |
| Total Number of Suites | 2000+ |
| Pricing | Starting From High $400,000 |
| Incentives | Assignment Available, Right to Lease during Occupancy* First Access to the Best Availability, Capped Levies, Assignment, Leasing & Property Management upon Closing, Free Lawyer Review of APS, Free Mortgage pre-approvals |
| Development Levies | Request Now |
| Assignment | Request Now |
| Price / sq ft from | TBD |
| Est. Occupancy | 2029 |
| Deposit Structure | |
|---|---|
| Deposit | 10 - 15% |
| Details of Deposits | Request Now |
| Features and Upgrades | |
|---|---|
| Parking Price | Request Now |
| Locker Price | Request Now |
| Maintenance Fees | Request Now |
| Property Tax | Request Now |
| Floor-premiums | TBD |
| Features | TBD |
Register Now to get Platinum VIP Access
